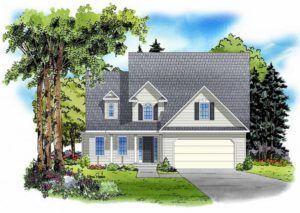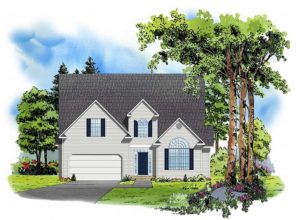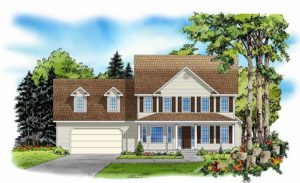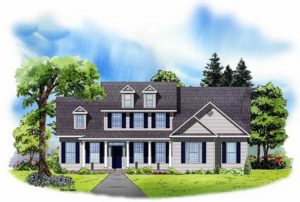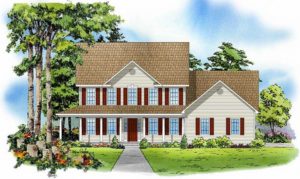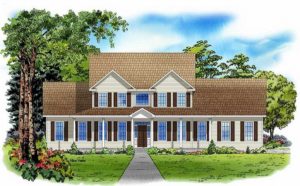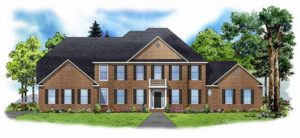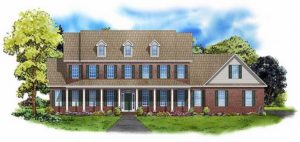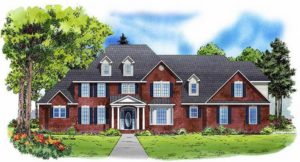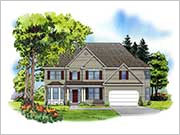First Floor Master Bedroom New Homes
The Grove Creek
A very practical design that makes excellent use of its space. This floorplan is perfect for those wanting a first floor master but have limited space on their lot. Three more bedrooms upstairs plus a walk-in storage room that could be an optional hobby room.
Square footage - 1168 (first floor), 774 (second floor), 238 (unfinished), 2180 (total)
The Marshy Creek
The Marshy Creek is a flexible two level home with a first floor master. The upstairs features three more bedrooms with a loft or four bedrooms for those who prefer the extra bedroom. The two story foyer and vaulted family room a dramatic and luxurious. The first floor master bedroom features a cathedral ceiling and beautiful circle top window. The home is compact enough to fit in many narrow lot situations.
Square footage - 1430 (first floor), 827 (second room), 2257 (total)
The Grand Chesapeake
Five bedrooms in all or four bedrooms and a large bonus room. Three and one half baths. Open kitchen and family room design with formal dining room.
Square footage - 1478 (first floor), 843 (second floor), 457 (bonus room), 2778 (total)
The Wye
This five bedroom home is unique in that it has 2 bedrooms on the first floor including the master suite. Three more bedrooms upstairs all feature walk-in closets. The vaulted ceiling in the family room adjoins the two story foyer ceiling to make an impressive entry.
Square footage - 1812 (first floor), 851 (second floor), 226 (bonus room), 2889 (total)
The Grand Thompson
In addition to the large first floor master suite, you'll find three more bedroom upstairs plus a huge bonus room that could be a fifth. The large kitchen/breakfast room opens to the two story family room. As you enter the two story foyer, you see the beautiful railings of the balcony above. This home also features formal living and dining rooms.
Square footage - 1765 (first floor), 691 (second floor), 434 (bonus room), 2890 (total)
The Skipton
This home has not one but two bonus rooms. Four bedrooms, two story great room, formal dining room and a study/living room fill out this large and beautful design.
Square footage - 1820 (first floor), 1178 (second floor), 255 (bonus room), 3253 (total)
The Broad Creek
A truly stately home. The kitchen in the Broad Creek is truly spectacular and one of the top selling points in this floorplan. The large master suite features two walk-in closets and a wonderful bath with soaking tub and walk-in shower. Other features include a two story great room, two story foyer, three car garage, large bedrooms each with walk-in closet, and a gigantic bonus room.
Square footage - 2459 (first floor), 1714 (second floor), 4173 (total)
The Church Creek
Nearly 5,000 square feet, this home not only features a wonderful first floor master suite but also a second floor guest suite that could serve as a second master bedroom. With five bedrooms total, and a very large bonus room, there is room for everybody in this home. Also features a three car garage and front and rear porches.
Square footage - 2349 (first floor), 1643 (second floor), 530 (bonus room), 4522 (total)
The Corsica
A beautiful home on the outside that is equally beautiful inside. This home features a two story great room, sunroom, rear porch, formal dining room, study, three car garage. Upstairs you'll find 3 more bedrooms, 2 baths, and a nice game room.
Square footage - 2540 (first floor), 1566 (second floor), 4106 (total)

