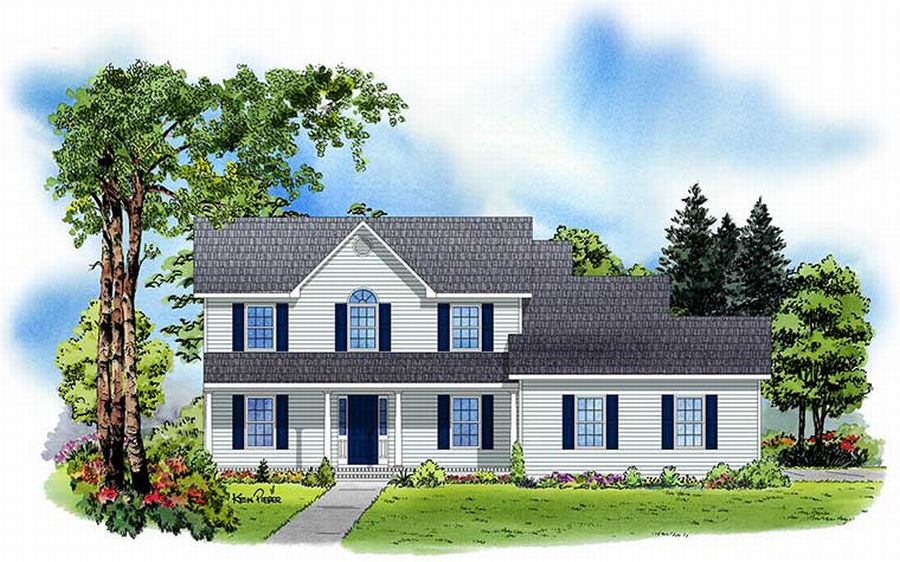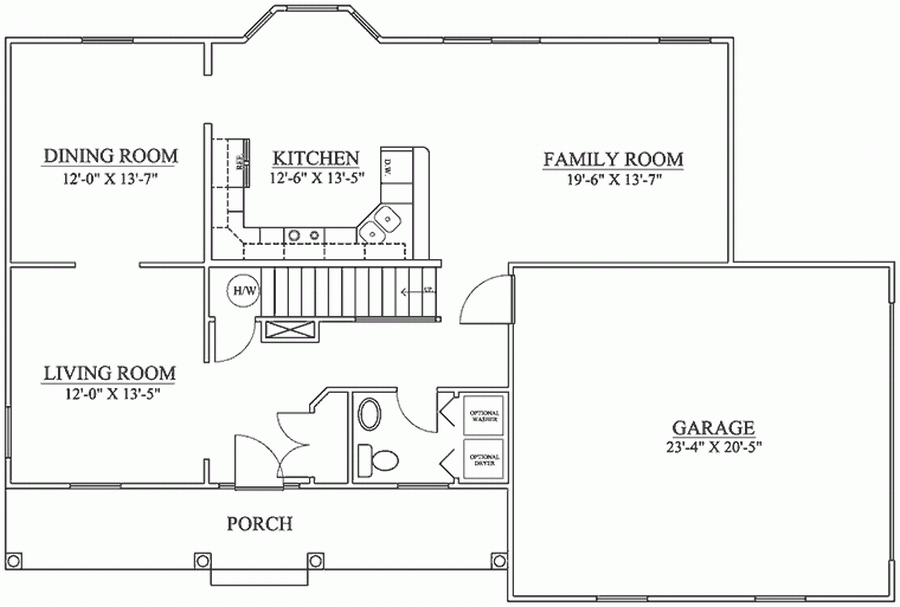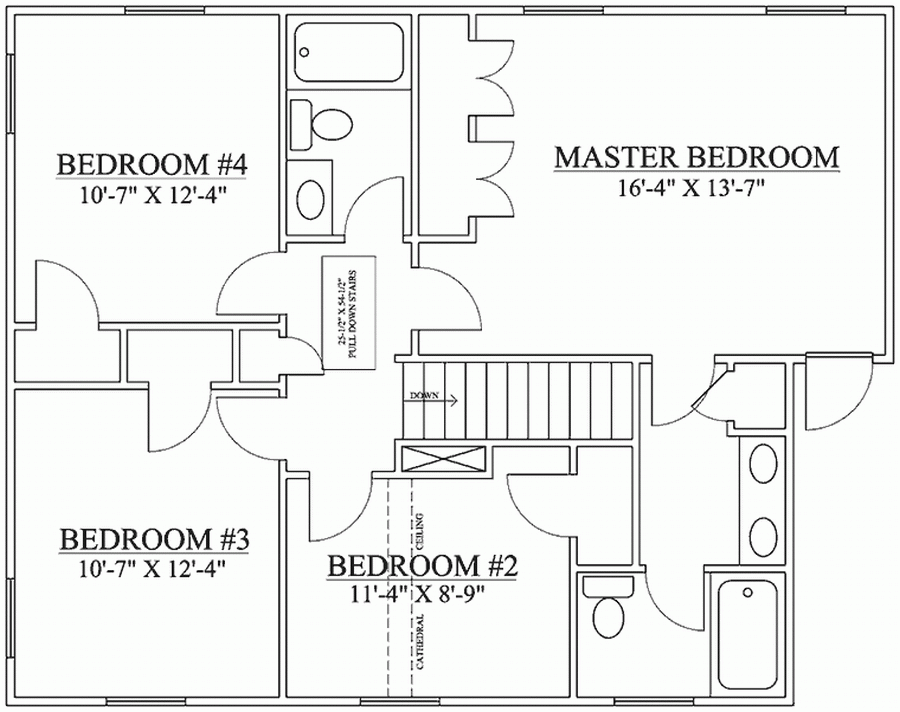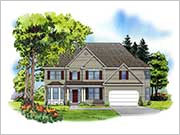The Eastern
An extremely versatile design...over the years we've built this home with a number of different floorplans. The base plan features four bedrooms, two and a half baths, kitchen with breakfast area, formal living and dining rooms, and an expandable family room.
Square footage - 1090 (first floor), 939 (second floor), 2029 (total)
Elevation

First Floor
Second Floor




