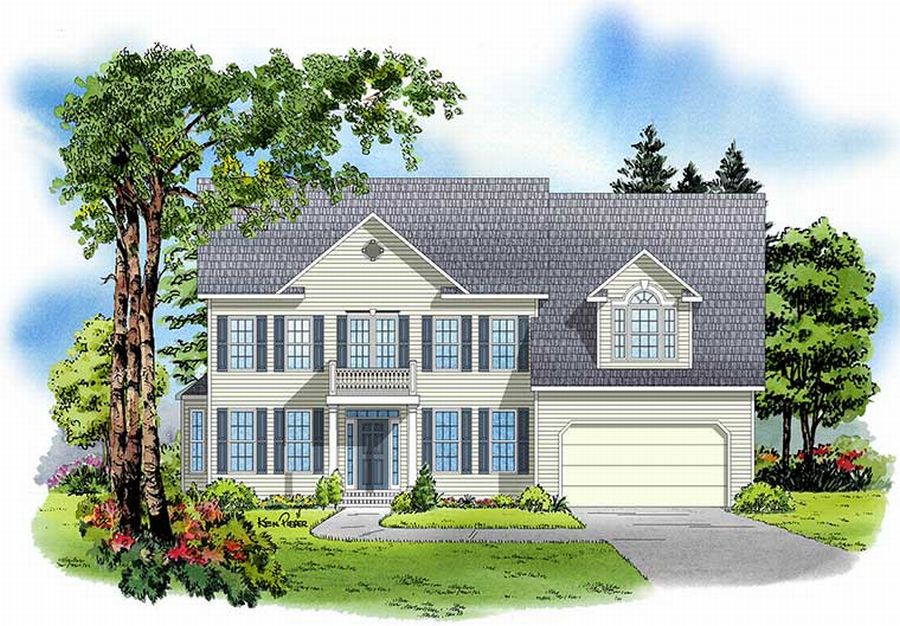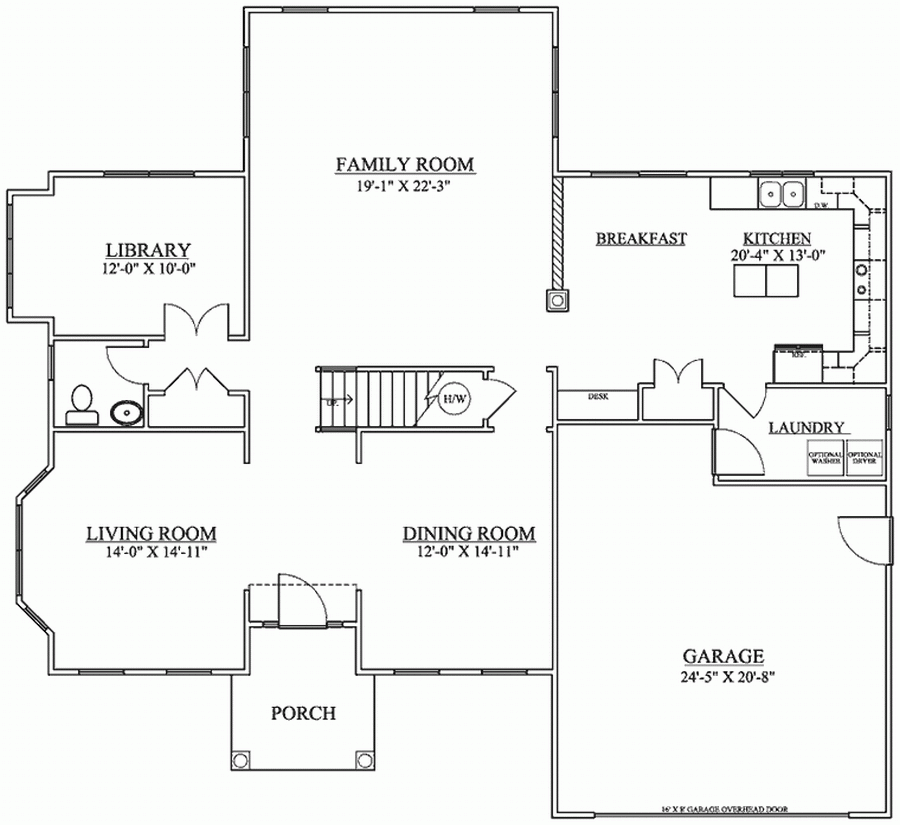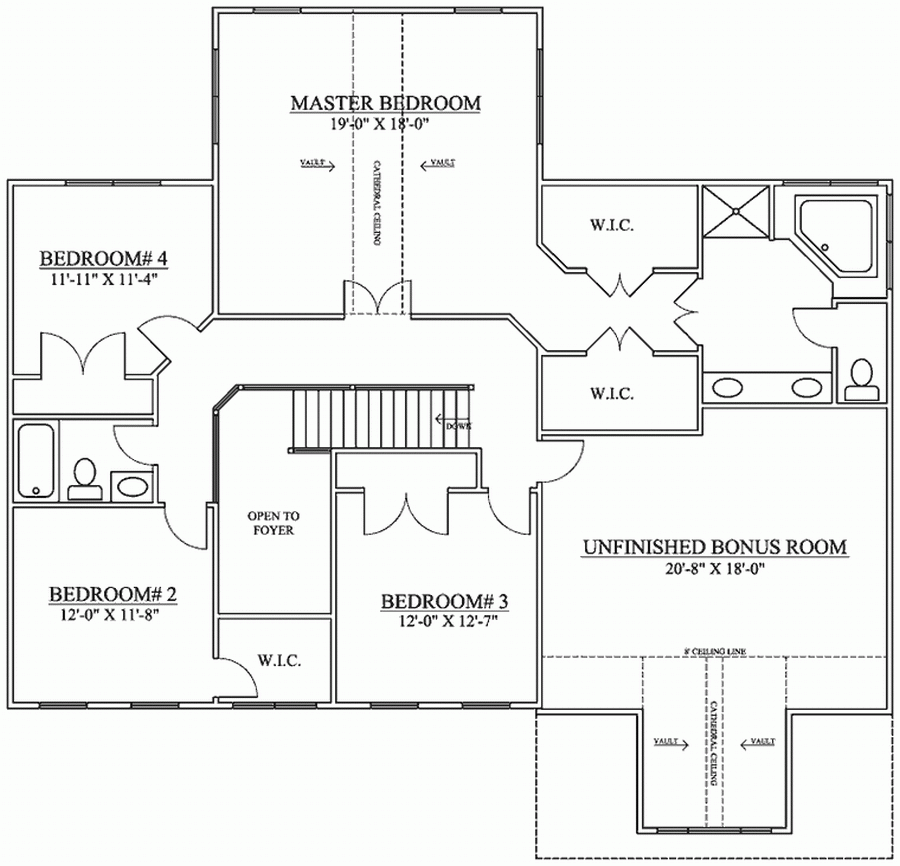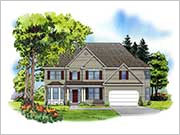The Jackson Creek
In addition to the large great room, this home features both a living room and a first floor study as well as a formal dining room. Upstairs the large master suite with cathedral ceiling features his and hers walk-in closets on the way to a large master bath with corner soaking tub. Three other bedrooms plus a large bonus room round out the upstairs layout.
Square footage - 1613 (first floor), 1401 (second floor), 436 (bonus room), 3450 (total)
Elevation

First Floor
Second Floor




