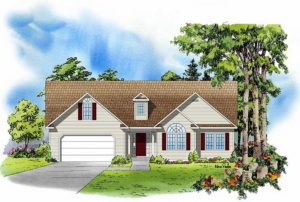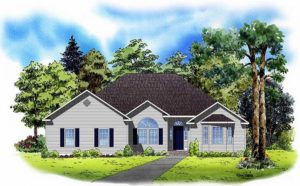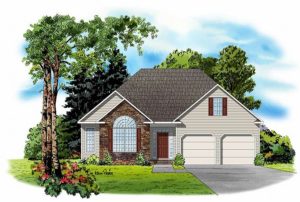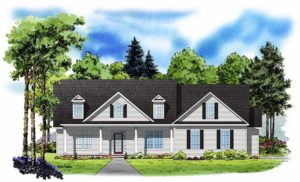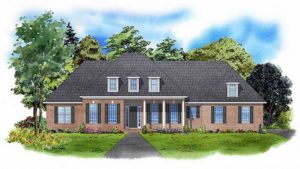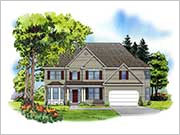Single Level New Homes
The Alexander
A 3 bedroom, 2 bath one story home with optional bonus room over the two car garage. The step-down family room kitchen and breakfast area are very open and comfortable.
Square footage - 1546 (first floor), 340 (bonus room), 1886 (total)
The Tilghman
This 3 bedroom, 2 1/2 bath home features split bedroom design with a wonderfully open centered living area that is accentuated by the 10 foot ceilings. Also feature a study or living room and a large two car garage.
Square footage - 2153 (first floor), 2153 (total)
The Macum
A beautiful home featuring 3 bedrooms and 2 full baths. This single level layout features split bedroom design, an open main living area with a generous family room area.
Square footage - 1919 (first floor), 1919 (total)
The Cabin Creek
The Cabin Creek features 3 bedrooms in split bedroom design plus an optional 4th bedroom that doubles as an office in the 3 bedroom version. The great room is large and the kitchen is open and features a comfortable bar and breakfast area. The home also features a bonus room over the garage.
Square footage - 2462 (first floor), 242 (bonus room), 2704 (total)
The Emory Creek
The largest of our one story plans, the Emory Creek is nearly 3500 square feet. Four bedrooms including a grand master suite, three and one half baths, three car garage, large kitchen and breakfast area and keeping room.
Square footage - 3555 (first floor), 3555 (total)

