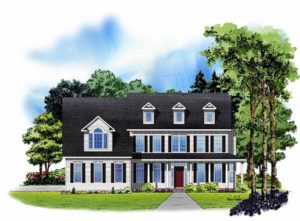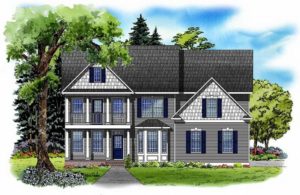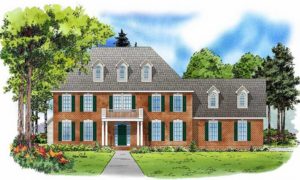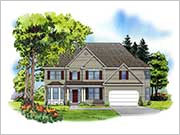Three Story New Homes
The Grand Jackson Creek
In addition to the large great room, this home features both a living room and a first floor study as well as a formal dining room. Upstairs the large master suite with cathedral ceiling features his and hers walk-in closets on the way to a large master bath with corner soaking tub. Three other bedrooms plus a large bonus room with stairs leading to the third floor.
Square footage - 1717 (first floor), 2042 (second floor), 840 (third floor), 4599 (total)
The Mill Creek
With double covered porches on the front and back, this home has a great deal of southern charm. Five bedroom upstairs including a spacious master suite with corner soaking tub and walkout door to one of the rear porches. Downstairs a formal dining room, study, sunroom, and family room join the open kitchen and breakfast room.
Square footage - 1536 (first floor), 1843 (second floor), 983 (third floor), 4362 (total)
The Gunston
A wonderful and large kitchen and breakfast room opens to one of the rear covered porches. The very large great room includes a wet bar. Upstairs you'll find four large bedrooms including the master suite which also opens to a covered porch. Separate stairs in the hallway lead to the third floor.
Square footage - 1483 (first floor), 1722 (second floor), 800 (third floor), 4005 (total)





